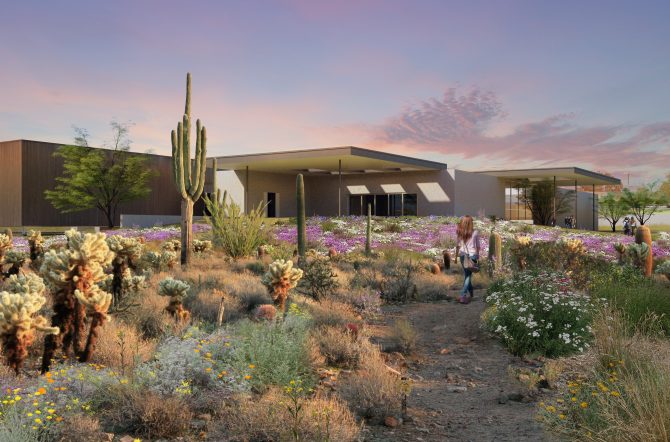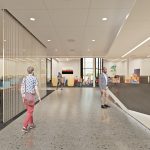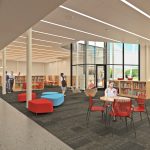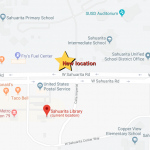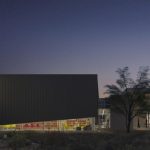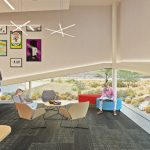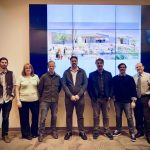We are almost there! Design work by our architect Line and Space is complete, and the project planners are now working to obtain all of the Town of Sahuarita permits the new library requires. We are also in the process of choosing the contractor, and artist Chris Lasch is working with our designated community panel in the design phase of the library's public art.
Please note that the furniture shown in the following images is for scale only.
Here is a timeline of what is yet to come:
- Construction start: May 2020
- Open to the public: our goal is for construction to be completed in late summer 2021. There are many moving parts in a project like this; we will keep you posted as the date range narrows.
Construction by the numbers
- Square footage, current Sahuarita Library: 2300sf (it opened in January 2009 as a temporary location)
- Square footage, new library: approx. 17,700sf (for comparison, the square footage of our Joyner-Green Valley Library is 13,685)
- Overall project cost: $9 million, funded from the library's general budget
- Construction costs: $6.6 million
Location
The new library will be located at 670 W. Sahuarita Road (see map on right). Many schools are in easy walking distance: Copper View Elementary, Sahuarita Primary School, Sahuarita Intermediate School, Sahuarita Middle School, Wrightson Ridge K-8, and Sahuarita High School.
Amenities
The people of Sahuarita have told us that space for meetings and studying is badly needed. There will also be a business & entrepreneurship space, a room just for gaming, and a flexible “next big thing” room that can contain anything the future throws at us.
The building design
The building has been designed to LEED Silver level energy conservation standards and will be constructed for universal access. The architects, Line and Space (the same designers as the recent Flowing Wells Library renovation), are known for energy-conscious buildings that blur the line between inside and outside.
The design has a simple façade for the main, north-facing entrance, but as a rock with crystals, the back of the library (what you will see from Sahuarita Rd) will feature two glassed spaces that will project out from the building. By day the towers will provide natural light and views of the Santa Rita Mountains. At night the glass towers will appear almost like beacons welcoming people in. The building materials and landscaping will represent Sahuarita’s history of mining and agriculture.
 Public art
Public art
The chosen public artist is Chris Aranda of Aranda/Lasch. Aranda/Lasch is a New York and Tucson-based design studio. Recognition includes the United States Artists Award, Young Architects + Designers Award, Design Vanguard Award, AD Innovators, and the Architectural League Emerging Voices Award. Aranda/Lasch has exhibited internationally in galleries, museums, design fairs and biennials. Their work is part of the permanent collection of the Museum of Modern Art in New York.
We are in the design phase of the artwork: artist Chris Lasch is developing his art concept in consultation with the 7-member panel of community members chosen by the Arts Foundation of Tucson and Southern Arizona.
Why Sahuarita?
The current Sahuarita library is a modular building that used to house Sahuarita Town Hall. It is only 2300sf and was always intended to be a temporary location.
Statistical information, gathered by the Pima Association of Governments, identifies the Town of Sahuarita as having the highest estimated population growth (2010-2045) in all of Pima County, at 2.2%. This estimate is important because the City of Tucson and unincorporated Pima County is projected to see a 2.9% overall population decrease during the same period. The principal concentration of major population growth in this area is near I-19 and Sahuarita Road. This growth has contributed to the need for a new facility, as the population density moves away from Green Valley toward the Town of Sahuarita.
Community input
So far, we have met one-on-one with all the members of the Sahuarita Town Council and Rancho Sahuarita’s developers. We have also held a meeting with the Sahuarita Unified School District that included staff, teachers, and parents. Additionally, we have posted two online surveys, one for all ages and one just for area teens, to find out more about Sahuarita residents' needs and wishes are for the new building.
Most recently we presented the plans at Fiesta Sahuarita, where we also collected information community input on the plans, and in early February we offered two chances to meet Chris Lasch, the artist chosen for the building’s artwork.

